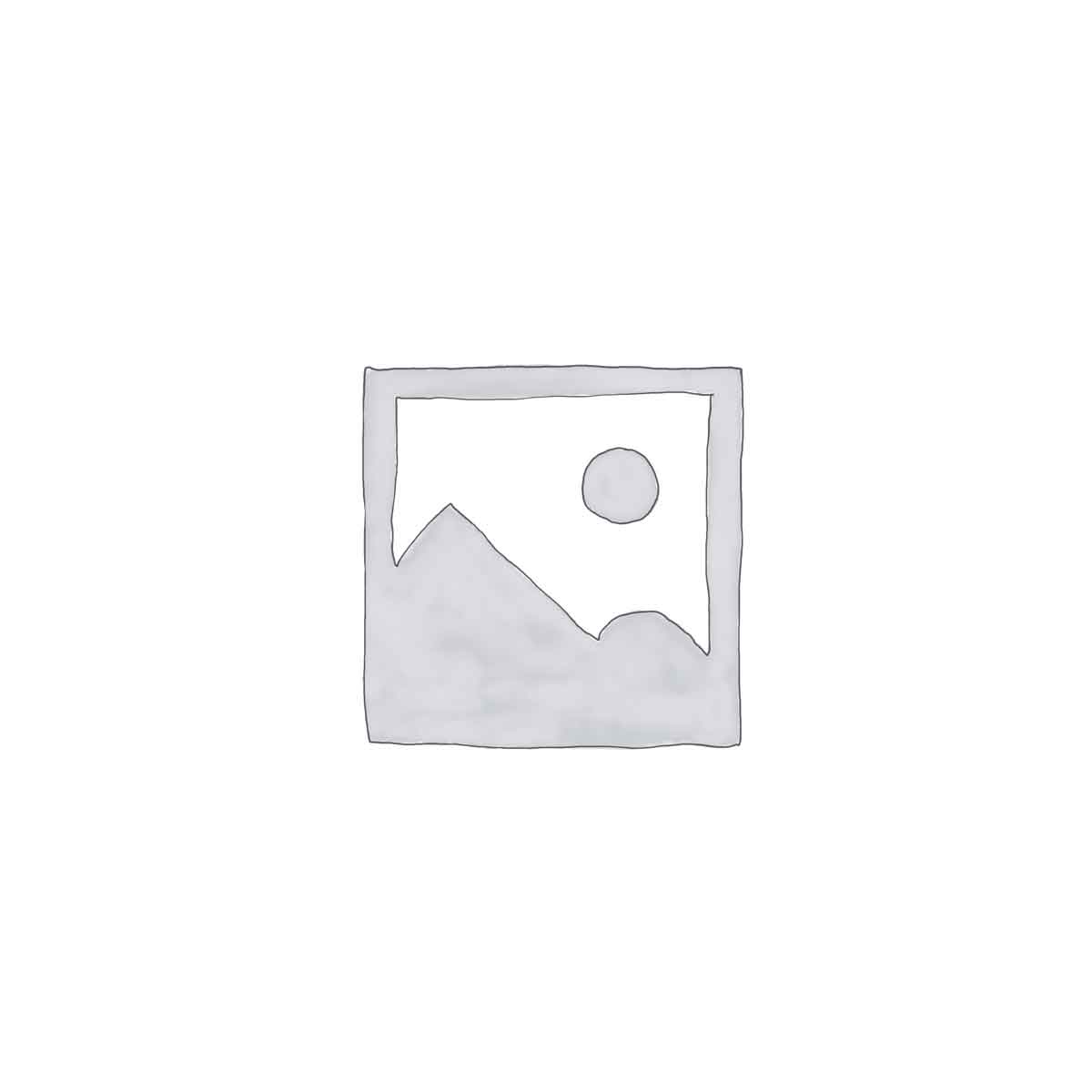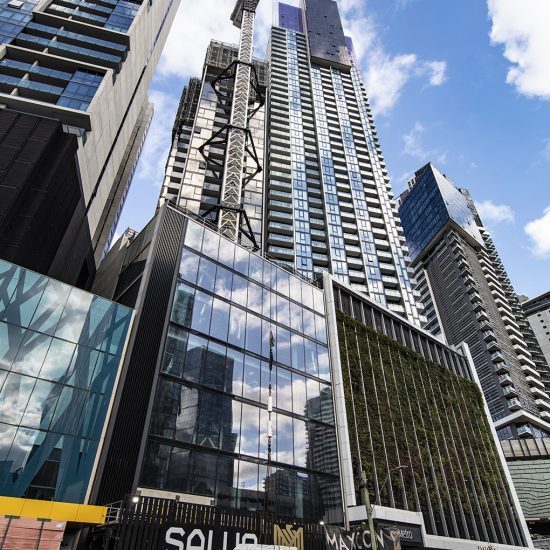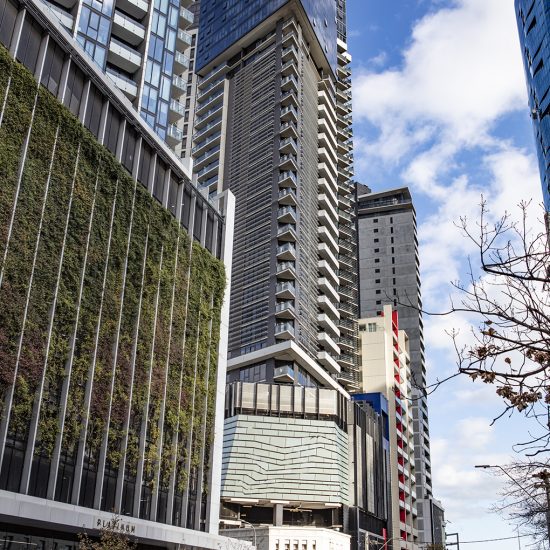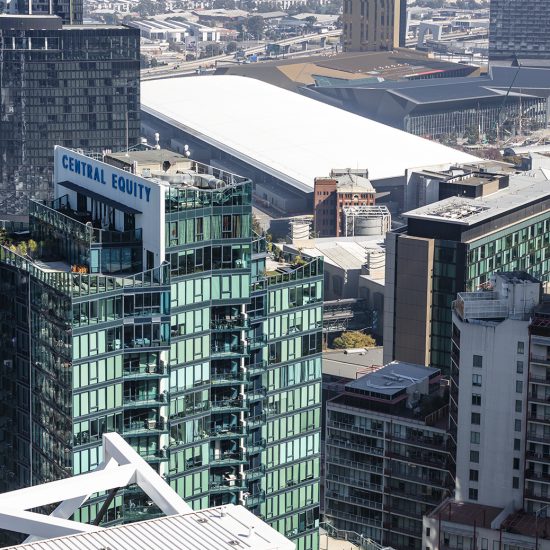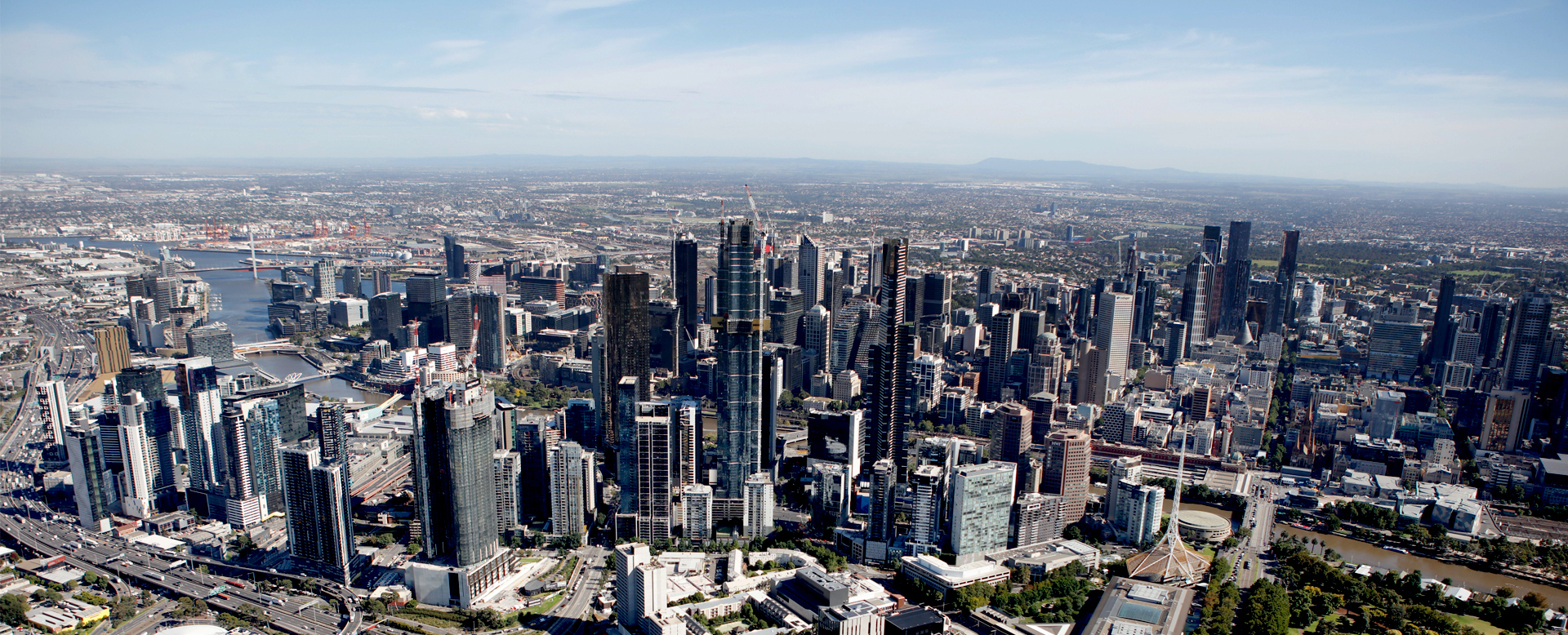
WEHI
WEHI
Project Overview
The Walter and Eliza Hall Institute of Medical Research (WEHI) is one of Australia’s largest and foremost medical research institutes. The project involved expanding WEHI’s Parkville building to nearly double its size, increasing the floor space from 15,775 square meters to 31,283 square meters. Construction of the new building included an underground carpark and seven above ground levels.
Form 700 Scope
Our role entailed all the works involved in building the concrete structure; supplying and erecting formwork; supply and fix reinforcement; supply, pump, place and finish concrete; supply of Form700 self-climbing core systems and Form 700 selfclimbing perimeter safety screens. Being able to handle all the aspects of the structure rather than bringing in subcontractors for key tasks contributes to Form 700’s efficiency and allows for more comprehensive quality control.
SITE LOCATION:
1G Royal Parade, Parkville VIC
CONSTRUCTION VALUE:
$130.4 Million
CONSTRUCTION PERIOD:
Completed June2009

